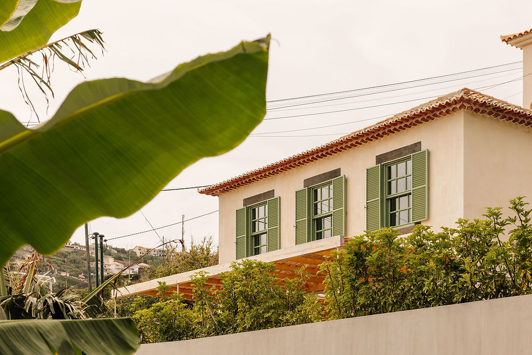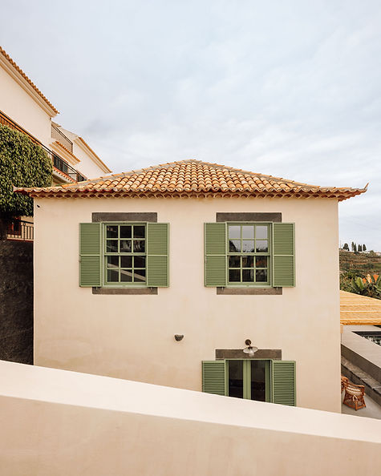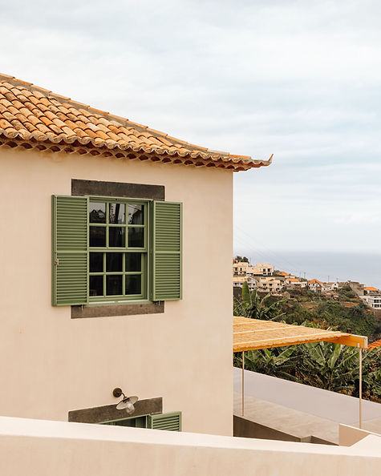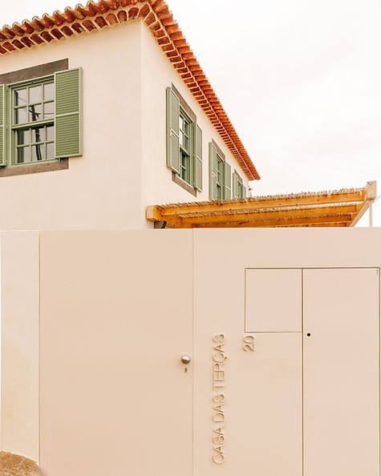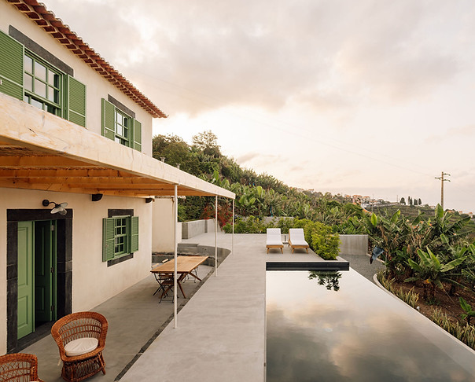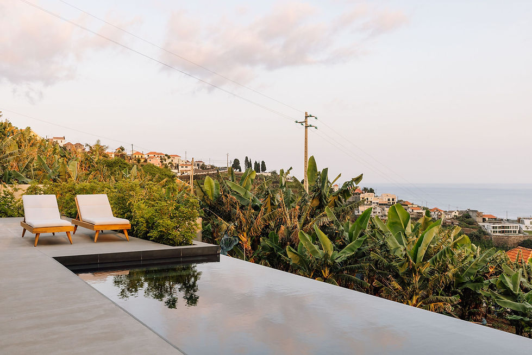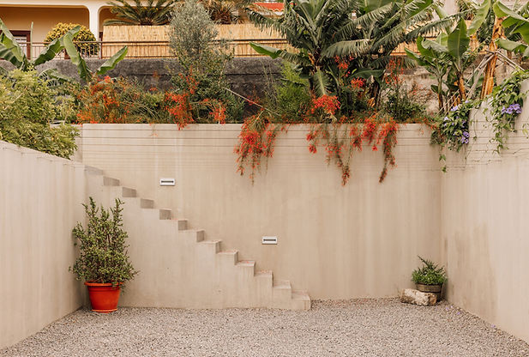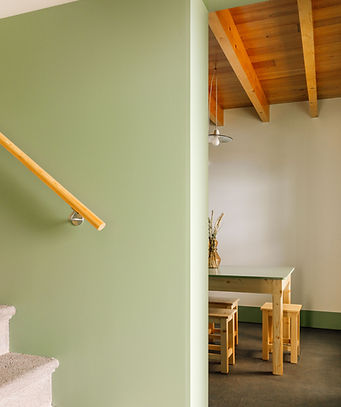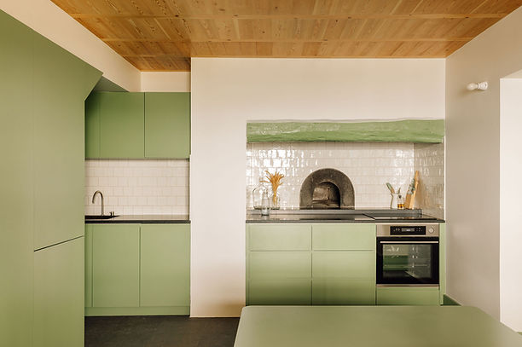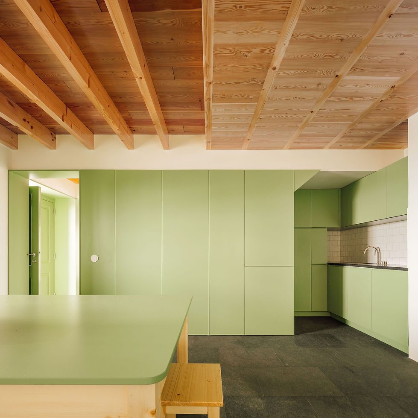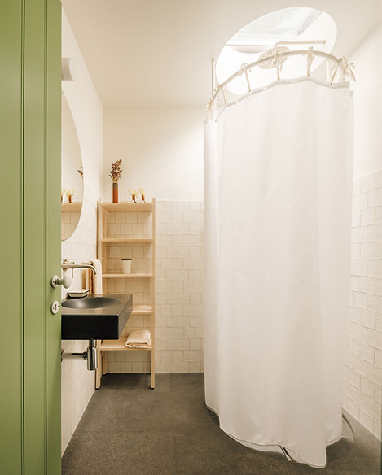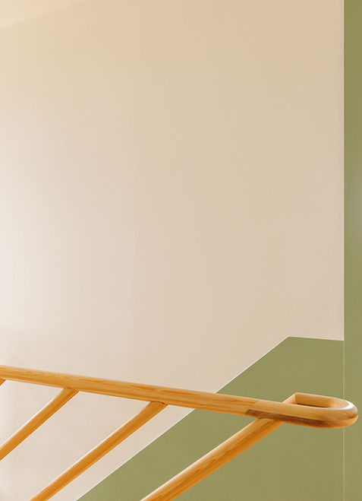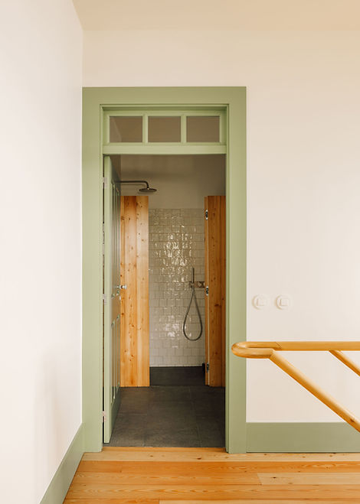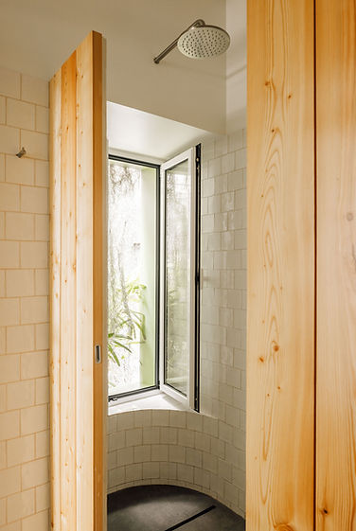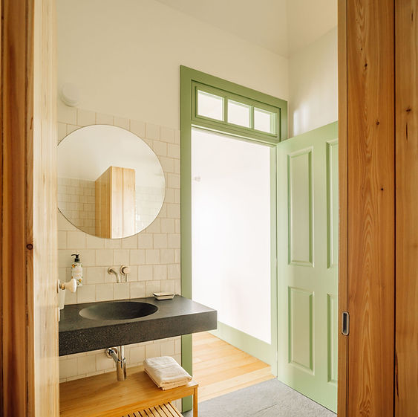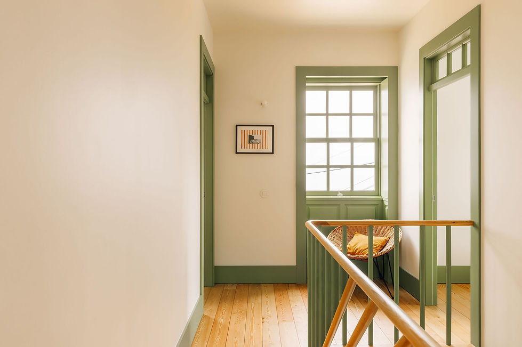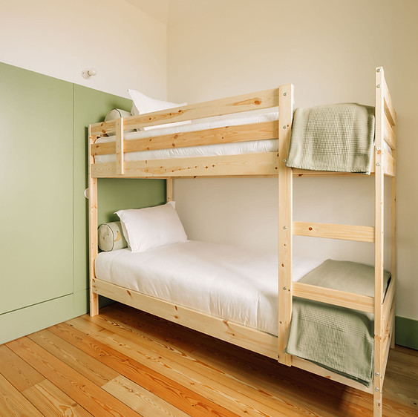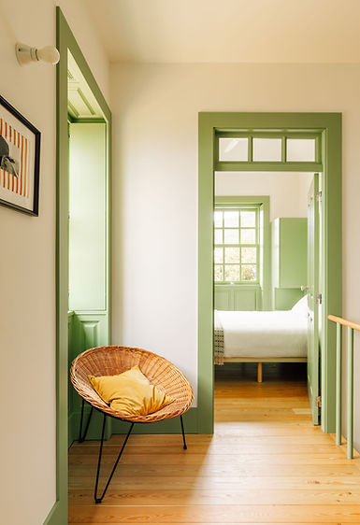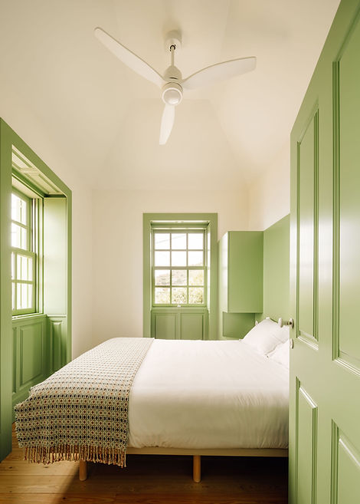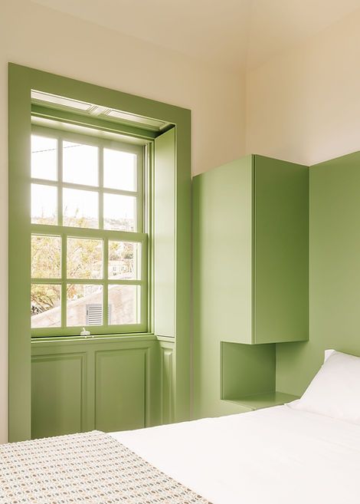DESIGNER / MAX REINERT
I'm a paragraph. Click here to add your own text and edit me. It’s easy. Just click “Edit Text” or double click me to add your own content and make changes to the font. Feel free to drag and drop me anywhere you like on your page. I’m a great place for you to tell a story and let your users know a little more about you.
TERÇAS
The Casa das Terças project was embraced by us with special affection, as it is a house purchased by the current owners 50 years ago, but only recently vacated by its tenants.
This typically Madeiran house from the early 19th century, which had remained in its original state and was practically in ruins, is located in Ponta do Sol and sits amidst a banana plantation with a view of the sea.
Based on these premises, the intervention sought to preserve the essence of the original building while adapting it to contemporary demands for comfort and functionality.
The exterior stone benches were also given a new role, providing access to a terrace that serves as an outdoor living space and the base for a swimming pool, located exactly where the old water tank once stood. The pool is aligned with the façade and main openings, blending into the sea view in an effort to dematerialize the boundaries of the plot and merge with the surrounding landscape.
The functional layout of the house was largely maintained, with the exception of adding a bathroom on the first floor and converting the wine cellar into a living room, creating a social axis across the entire front of the house, connecting the living room to the dining room and kitchen.
In terms of materials, the choice fell on locally sourced elements: the entire ground floor, wet areas, and the pool were clad in basalt. The wooden flooring on the upper level was replaced, and the doors and windows were recreated according to the original design. As the wooden chimney beam had been painted in a pastel green, we chose to extend this colour to the rest of the carpentry.
The exterior limewash and preservation of the original roof tiles acted like a watercolour wash over the house, allowing it to blend into its surroundings and highlighting the passage of time.
LOCATION . Toxofal, Portugal
CONCLUDED . 2024
CLIENT . PRIVATE
CONSTRUCTION AREA . 260m2
ARCHITECTURE . Manuel Cachão Tojal- Principal
Liliana Nóbrega, Francisca Patuleia Figueiras, Ricardo Seguro Pereira
PHOTOGRAPHY . Francisco Nogueira





